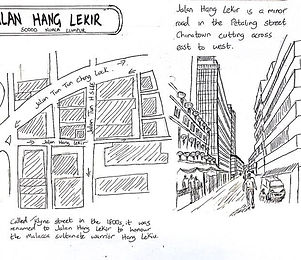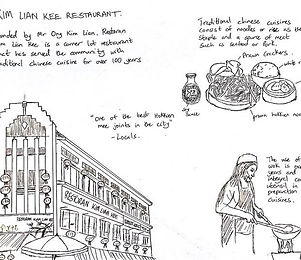top of page
Project 1
SIte Context
project introduces ways of reading the important “lexicons” of traditional streets through the tangible qualities of architecture and space, and the intangible socio-cultural attributes. The street i chose to work on was Jalan Hank Lekir which is based in Kuala lumpur. It features a lot of traditional elements and emphasizes on how important traditional architectural is to preserve.
SIte map

Traditional cuisines

Market

Religious building

Shophouses

Traditional trades

HIstorical event

Architecture façade and styles

Summary

Theories of Asian Architecture: Projects

Infographic
infographic showing understanding of vernacular and traditional architecture. I chose to concentrate on traditional Chinese Architecture. i explored the roofing stuctures, ornaments and floor plan and context of traditional chiese houses.
Theories of Asian Architecture: Image
Project 2
An Integrated Way of Working
Theories of Asian Architecture: Welcome
Theories of Asian Architecture: Pro Gallery

Theories of Asian Architecture: Image
bottom of page












